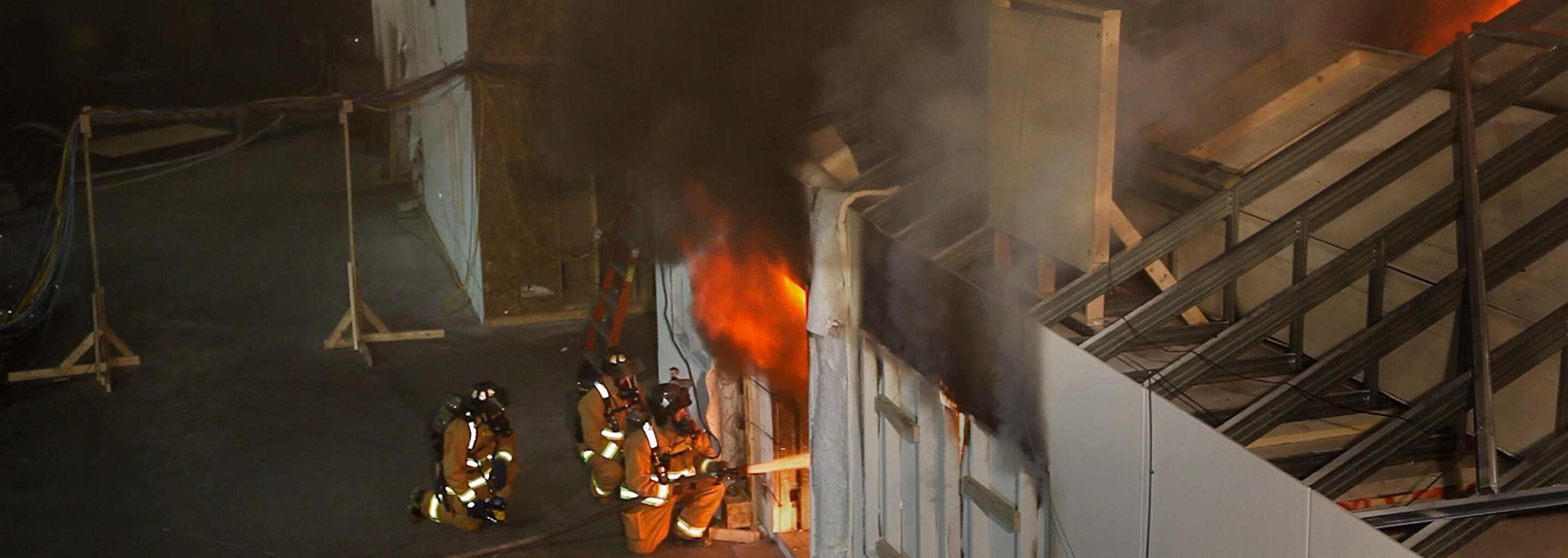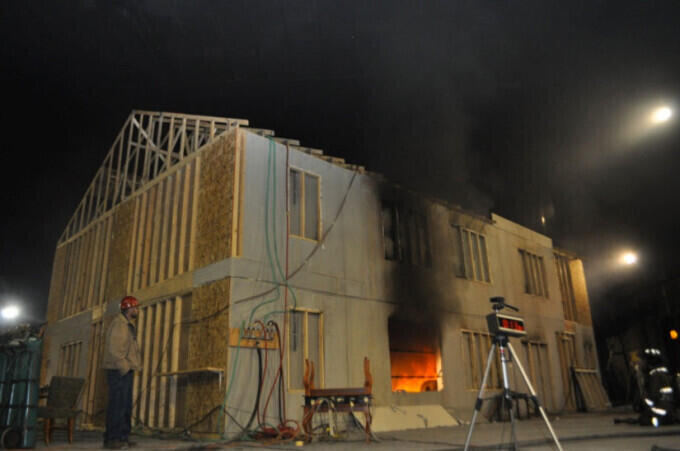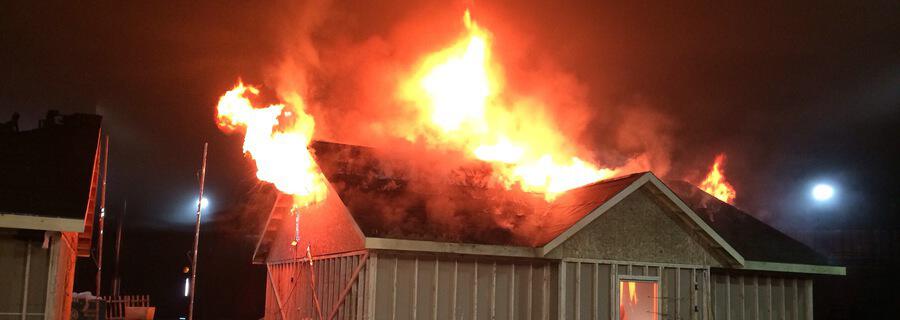Under an award from the the Federal Emergency Management Agency (FEMA) and Department of Homeland Security (DHS) Assistance to Firefighter Grant Program (EMW-2010-FP-00661), Underwriters Laboratories examined fire service ventilation practices as well as the impact of changes in modern house geometries. There has been a steady change in the residential fire environment over the past several decades. These changes include larger homes, more open floor plans and volumes and increased synthetic fuel loads. This investigation examined the influence of these changes to the fire behavior and subsequent impact on firefighter tactics relative to horizontal and vertical ventilation.
Vertical ventilation has been used successfully and but also resulted in tactical firefighter failures in the past, as it is not easily coordinated with suppression and other fire ground tasks as horizontal ventilation. It is not easy for firefighters to train on the effects of vertical ventilation since fire service training structures and props do not allow for ventilation limited fire conditions with representative fuel loads and floor plans that will be encountered on the fire ground. Thus, guidance on the effectiveness of vertical ventilation come from experience gained during real incidents, but under many different fire ground conditions. This has made it difficult to develop comprehensive guidance on the coordination of vertical ventilation with other firefighter tactics, and how these tactics may influence the fire dynamics in the buring home. The purpose of this study was to improve the understanding of the fire dynamics associated with the use of vertical ventilation so that it may be more effectively deployed on the fire ground.
Two houses were constructed in the large fire facility of Underwriters Laboratories in Northbrook, IL. The first house was a one-story house (1200 ft2, three bedrooms, one bathroom) with a total of 8 rooms. The second house was a two-story house (3200 ft2, four bedrooms, two and a half bathrooms) with a total of 12 rooms. The second house featured a modern open floor plan, two-story great room and open foyer.
A total of seventeen experiments were conducted varying the ventilation locations and the number of ventilation openings. Ventilation scenarios included ventilating the front door and a window near the seat of the fire (with modern and legacy furnishings) to link to the previous research on horizontal ventilation study, opening the front door and ventilating over the fire and remote from the fire. Additional experiments examined controlling the front door, making different sized ventilation holes in the roof and the impact of exterior hose streams.
Tactical Considerations
This project led to the identification of 12 tactical considerations for the fire service to integrate into their education and fire ground tactics where applicable. For more information on these tactical considerations download the full project report in the resources section above. These tactical considerations include:
- Todays Firefighter Workplace
- Control the Access Door
- Coordinated Attack Includes Vertical Ventilation
- How big of a hole?
- Where do you vent?
- Stages of Fire Growth and Flow Paths
- Timing is Everything
- Reading Smoke
- Impact of Shut Door on Victim Tenability and Firefighter Survivability
- Softening the Target
- You Can’t Push Fire
- Big volume, apply water to what is burning




